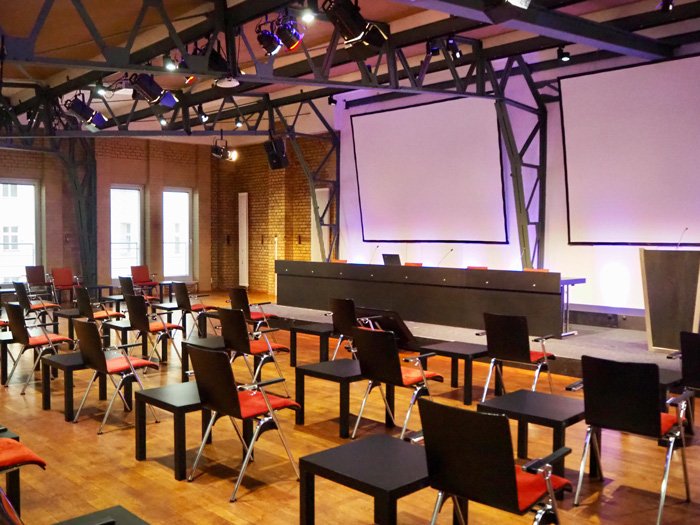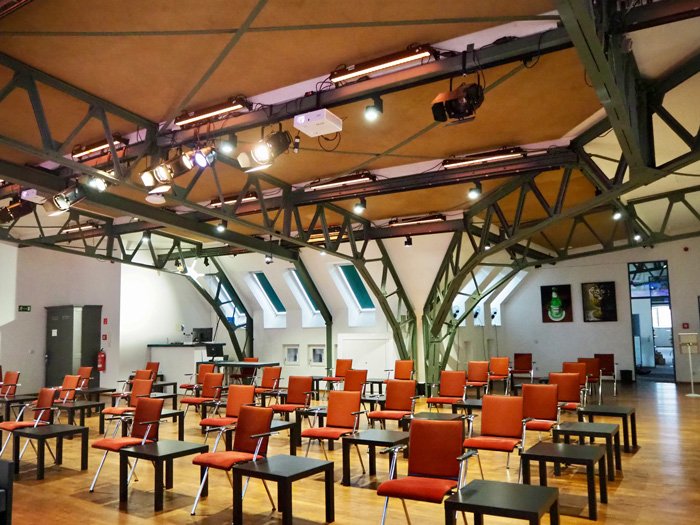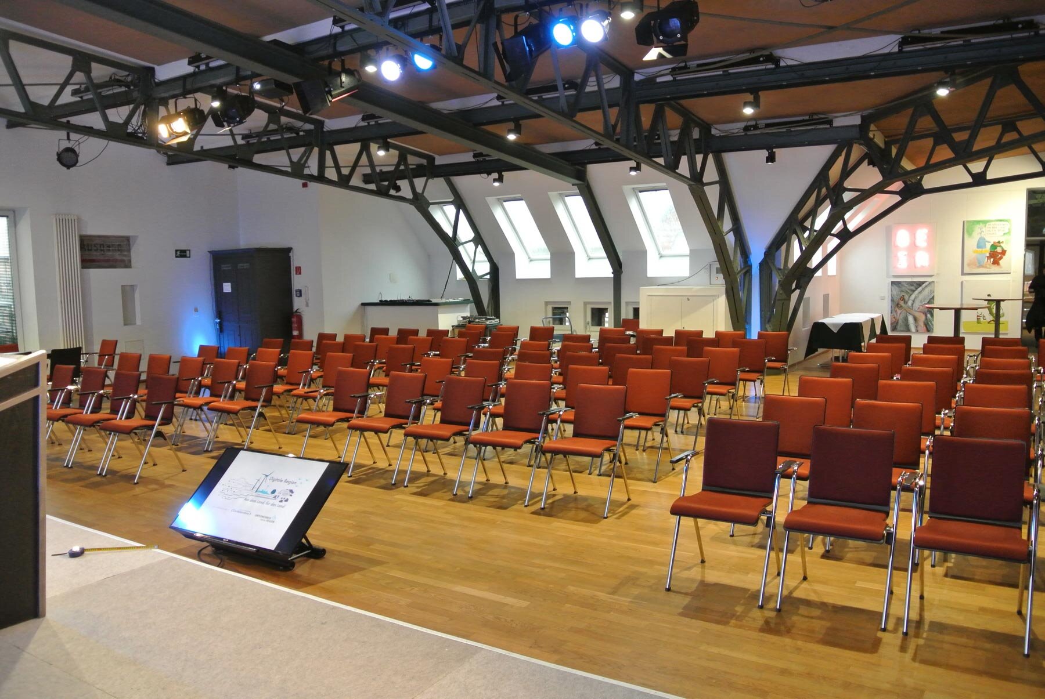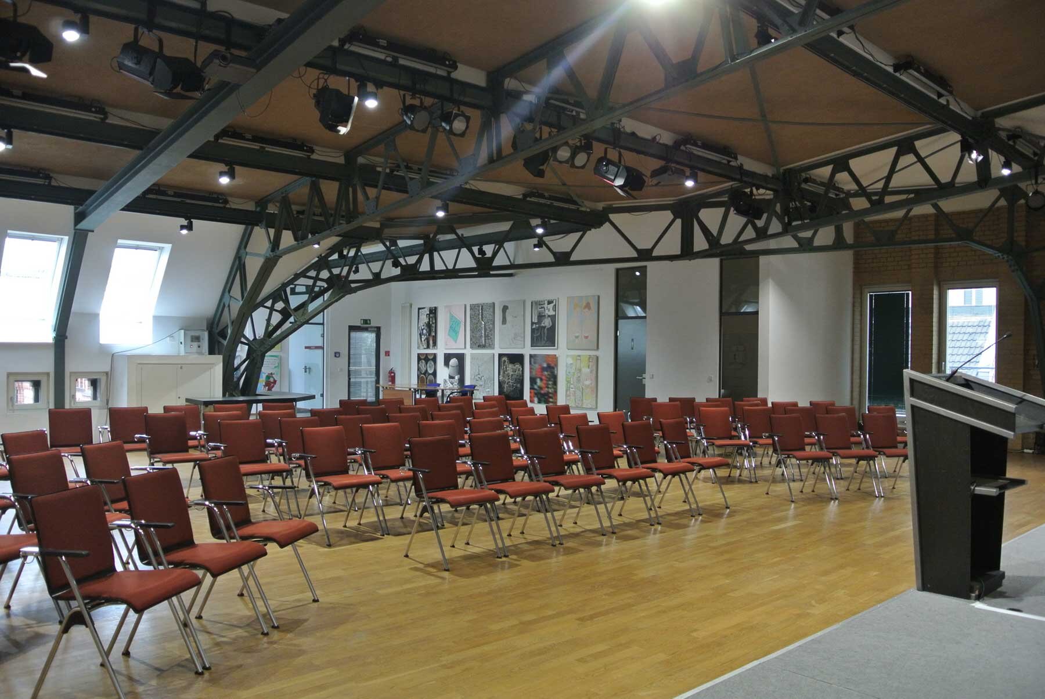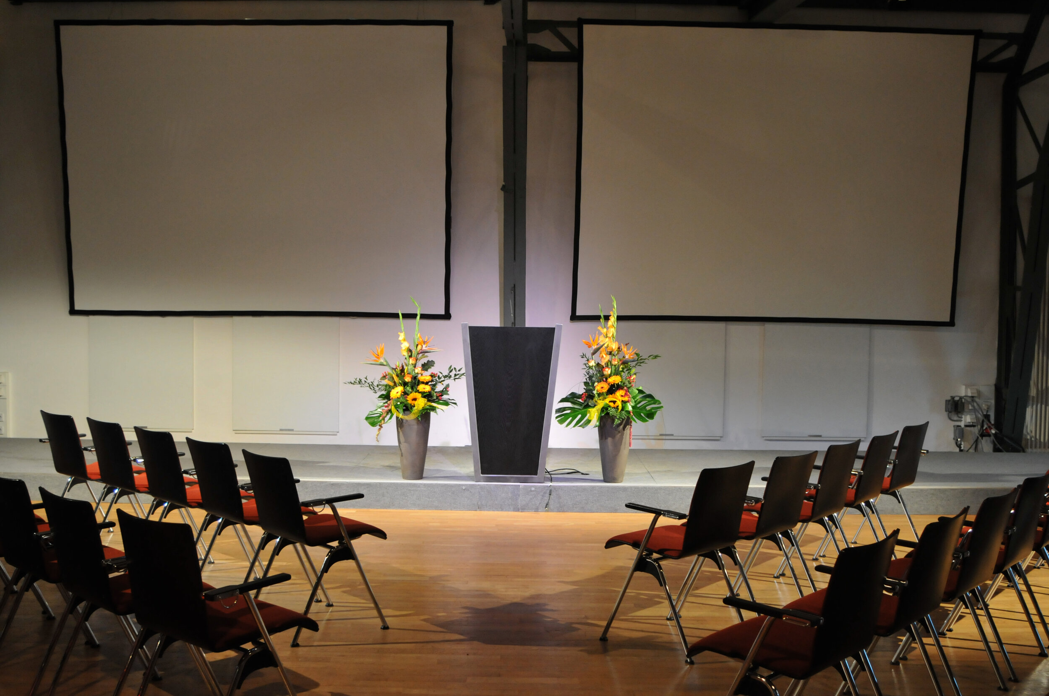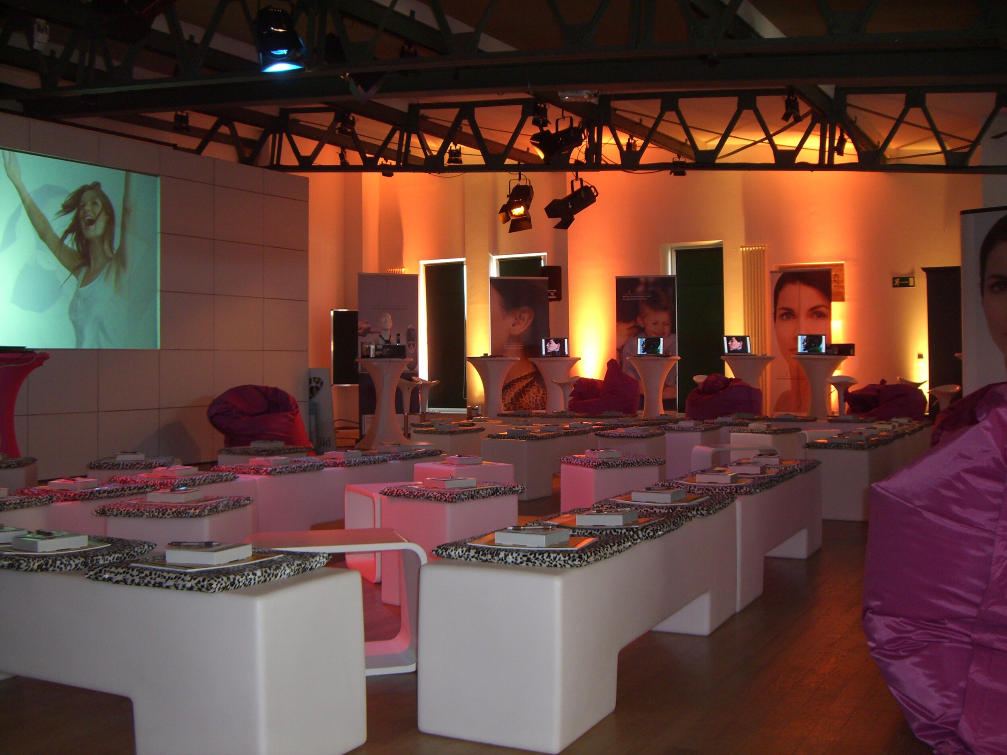
Routiniert flexibel.
Plenary Hall
Measuring 250 square metres, the plenary hall offers space for 220 theatre seats or a maximum of 120 parliamentary seats. It goes without saying that other options also include square or U arrangements, banquet or herringbone configurations, circle seating or work islands. With or without a flying change, we can offer you many ways to give your event its specific basic structure.
The stage – with a speaker’s desk, chair arrangement or panel – consists of variable platforms and can be set up as a large or small configuration as you require, or it can be completely omitted.
The clay plaster ceiling is between 3.45m and 4.15m high. This not only looks good, it also conceals smart air conditioning systems. Our rooms have no columns. Impressively wide-spanning steel trusswork, a style-forming element of the late 19th century, ensures that we still have ample space above our heads today.
+ Factsheet Plenary hall
Capacity
Theatre style 220 participants
Parliament style 120 participants
Size 245 sqm
Hight 3,45 m – 4,15 m
Stage Mobile stage pedestals (2 m² – 24 m²) Lectern
Technical equipment
- Double projection with 2 Full-HD video-/data projectors (1280 x 800 / 6.000 ANSI)
- 2 Fast-Fold-Screens 3,60m x 2,60m
- Flatscreens, 42“
- Sound system
- Preview monitors for the stage
- Adjustable LED lighting
- ISDN connection
- Internet access (W-LAN Hotspot, LAN, DSL)
Additional equipment
- Natural daylight in all function rooms (can be darkened)
- WCs connected to sound system
- Presentation equipment (Flipcharts, Pinboards, Facilitator´s tool case, Overhead projectors)


